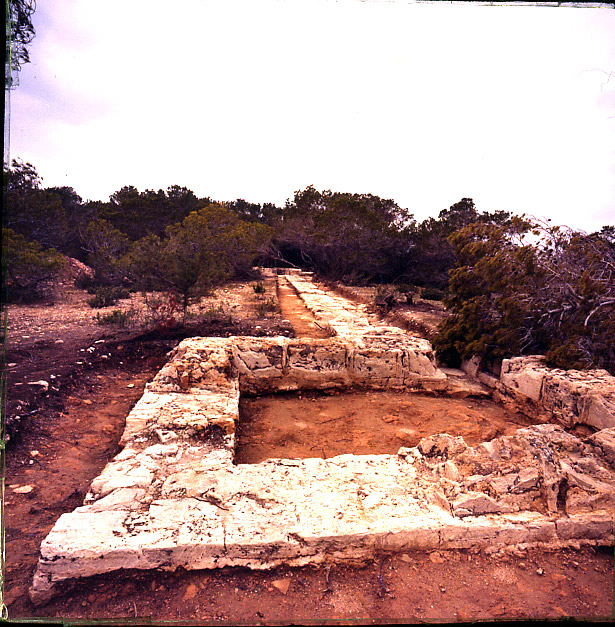 Can Blai, © MAEFThe excavation started by the opening of a trench one meter wide on the two sides of the northwestern wall, which was visible in the center. This wall was also the highest above to determine its direction. After the clearance of brushwood, excavation’s work started on the two sides of the wall towards the north-east direction. The partial excavation of the site showed a “quadrangular” structure with four angle towers and a fifth tower in the north west wall, which constitutes with the Northern angle tower, the defence of the only identified access to the fortress.
Can Blai, © MAEFThe excavation started by the opening of a trench one meter wide on the two sides of the northwestern wall, which was visible in the center. This wall was also the highest above to determine its direction. After the clearance of brushwood, excavation’s work started on the two sides of the wall towards the north-east direction. The partial excavation of the site showed a “quadrangular” structure with four angle towers and a fifth tower in the north west wall, which constitutes with the Northern angle tower, the defence of the only identified access to the fortress.
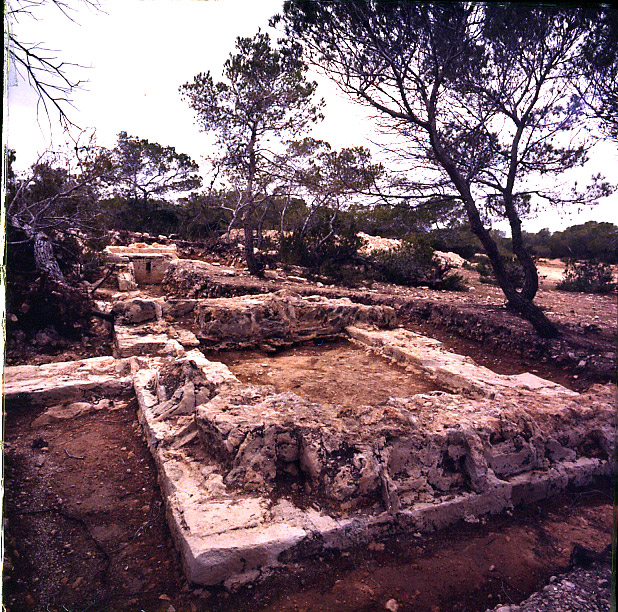 Can Blai, © MAEFThe global conservation of the Can Blai “castellum” is not complete, due to the taking for another use of the stones for centuries. So the remains of the fortification limit themselves to the foundation and to the first rank of rubble masonry belonging to the walls and tower elevation. Nevertheless the north-western and north-eastern walls are the remains of a second rank. All the construction is implanted directly on the limestone lager of the natural substrate. Which is supposedly horizontal, but in some sectors it was needed to regularize the ground in order to install the foundation. In other sectors, the foundation is deeper.
Can Blai, © MAEFThe global conservation of the Can Blai “castellum” is not complete, due to the taking for another use of the stones for centuries. So the remains of the fortification limit themselves to the foundation and to the first rank of rubble masonry belonging to the walls and tower elevation. Nevertheless the north-western and north-eastern walls are the remains of a second rank. All the construction is implanted directly on the limestone lager of the natural substrate. Which is supposedly horizontal, but in some sectors it was needed to regularize the ground in order to install the foundation. In other sectors, the foundation is deeper. 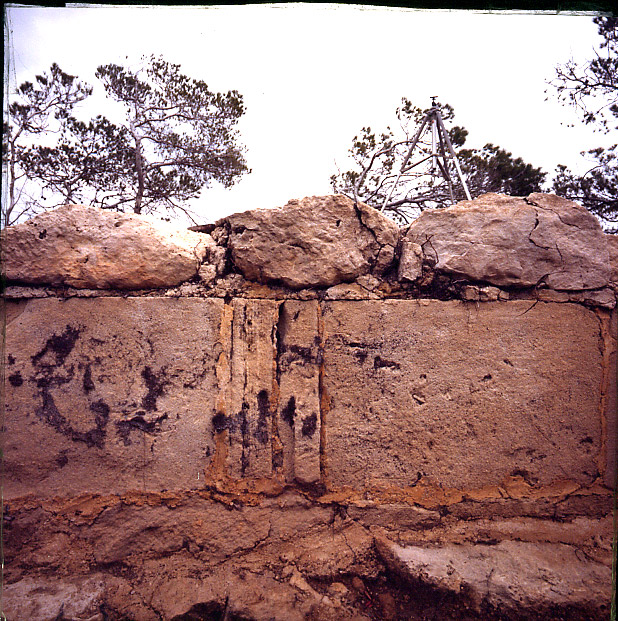 Can Blai, © MAEFThe irregular width of the foundation varies between 97 and 100 cm. It is formed of two tanks of carved stones linked to the mortar. In some places, only one rank of stones was necessary, whereas in others, three ranks were needed in order to get a horizontal level. This level is not perfect, because in some places, particularly in the North West wall, the structure is adapted to the natural rock slope.
Can Blai, © MAEFThe irregular width of the foundation varies between 97 and 100 cm. It is formed of two tanks of carved stones linked to the mortar. In some places, only one rank of stones was necessary, whereas in others, three ranks were needed in order to get a horizontal level. This level is not perfect, because in some places, particularly in the North West wall, the structure is adapted to the natural rock slope.
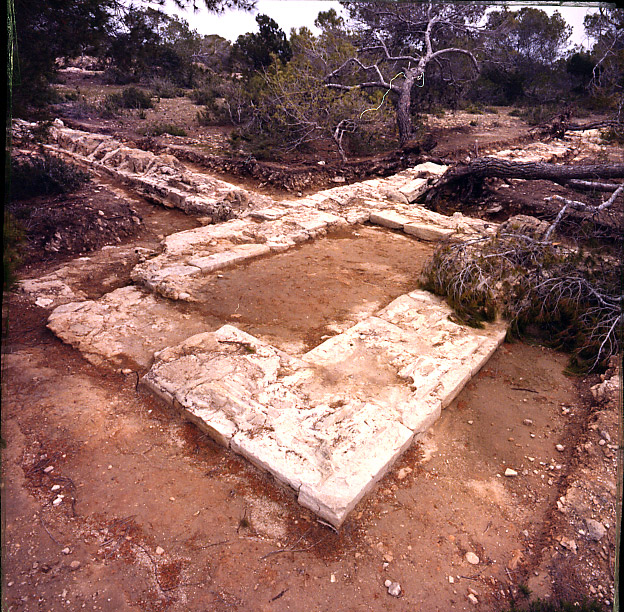 Can Blai, © MAEFThe elevation of the fortification walls leans on the foundation carved walls. In one construction sector, particularly in the central part of the South East wall, or a nine meters length, there is no trace of foundations, not the ranks of rubble-stone. It is precisely this circumstance which allows Gordillo (1981) and Ramon (1986) to advance this hypothesis that this part was never finished and consequently, the castellum never became operational. Although this hypothesis is plausible and it can be reinforced by the absence of remains found during the excavations, other factors must be taken into account.
Can Blai, © MAEFThe elevation of the fortification walls leans on the foundation carved walls. In one construction sector, particularly in the central part of the South East wall, or a nine meters length, there is no trace of foundations, not the ranks of rubble-stone. It is precisely this circumstance which allows Gordillo (1981) and Ramon (1986) to advance this hypothesis that this part was never finished and consequently, the castellum never became operational. Although this hypothesis is plausible and it can be reinforced by the absence of remains found during the excavations, other factors must be taken into account.
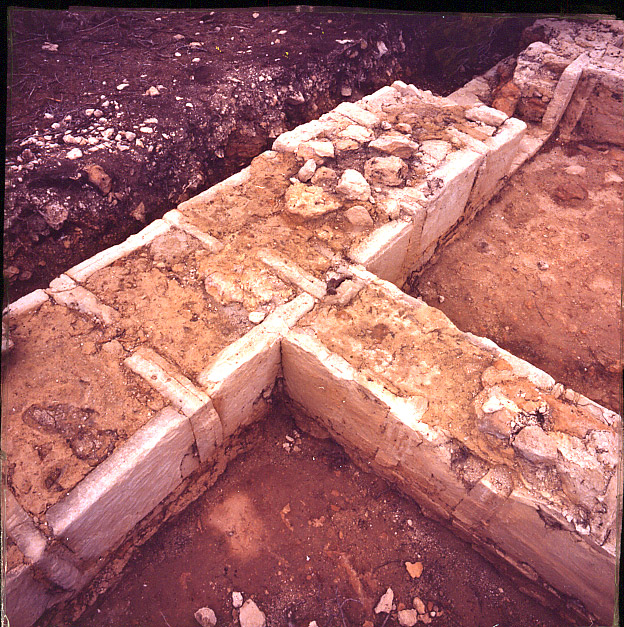 Can Blai, © MAEFFirst of all, if one appreciates the curves of the ground level, in which this part of wall could disappear, one can notice that the natural ground is 35 meters higher than in the two other sections of the wall. This could suggest that at this place, the foundation had a minimal height in order to the horizontalness of the construction level As previously enounced this construction sector is the most accessible for looping. The absence of mortar can equally correspond to the superficial water streaming due to the lack of stolen ranks at this place.
Can Blai, © MAEFFirst of all, if one appreciates the curves of the ground level, in which this part of wall could disappear, one can notice that the natural ground is 35 meters higher than in the two other sections of the wall. This could suggest that at this place, the foundation had a minimal height in order to the horizontalness of the construction level As previously enounced this construction sector is the most accessible for looping. The absence of mortar can equally correspond to the superficial water streaming due to the lack of stolen ranks at this place.









